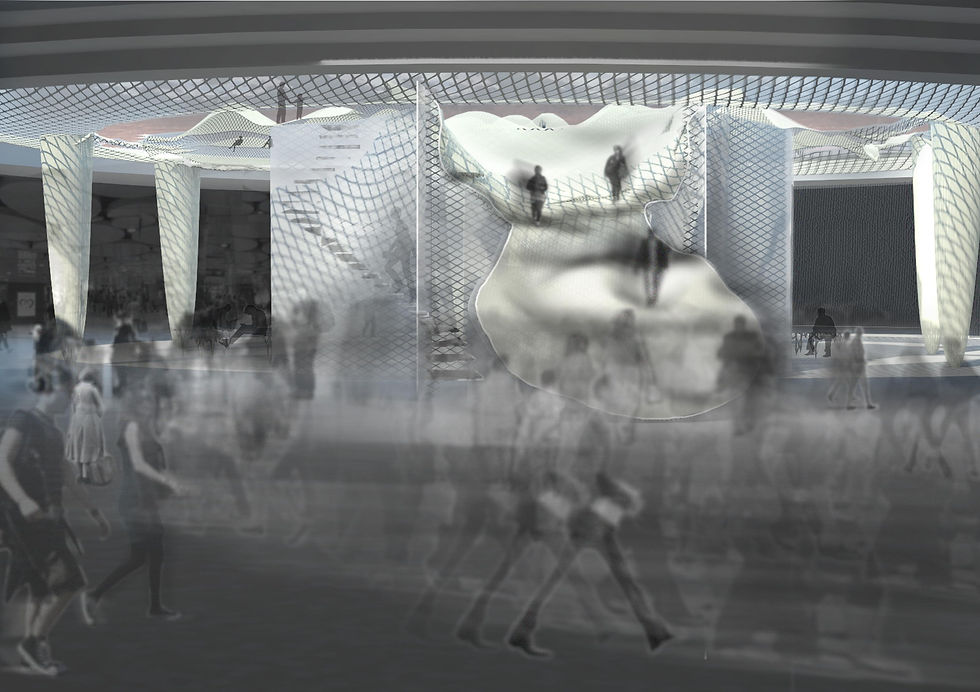top of page

Section
Karls Platz Stachus, Munich
ARCHITECTURAL CONCEPT PROJECT
Master University Project in Architecture, Technical University Munich
• Line work with AutoCad
• Illustrations with Adobe Photoshop
• 3D Model with Rhinoceros and V-Ray
• Layout with Adobe InDesign
PERSONAL PROJECT

Site Plan -Munich Centre

Plan - ground-level and underground-level

Explosion




1/10




1/3
Study Models




1/3

The presentation
bottom of page
